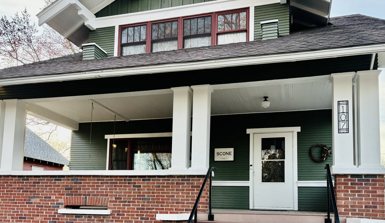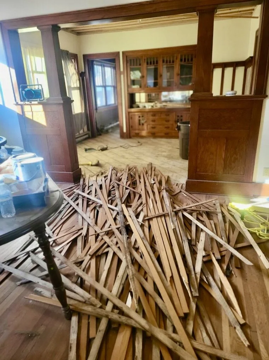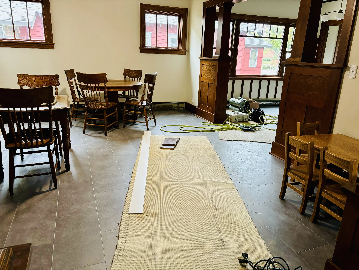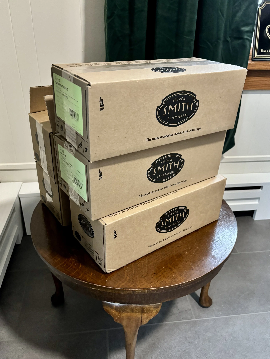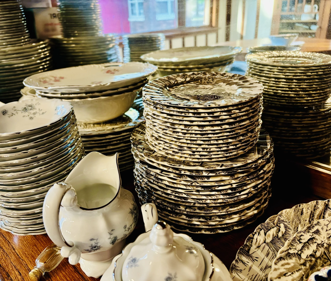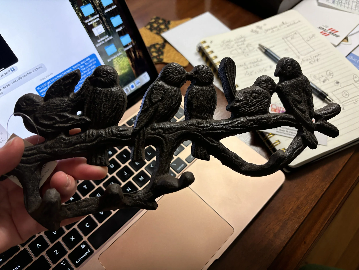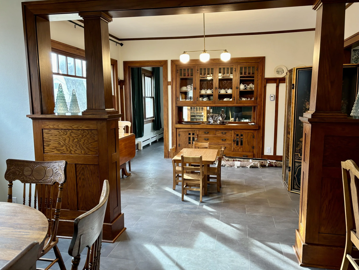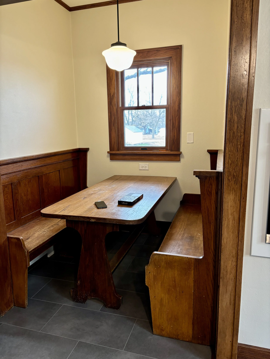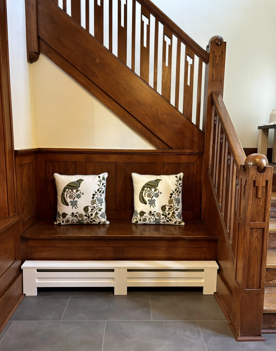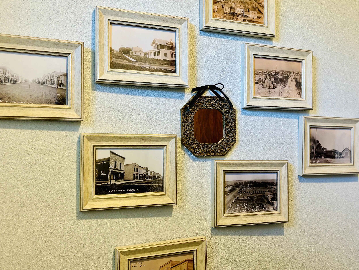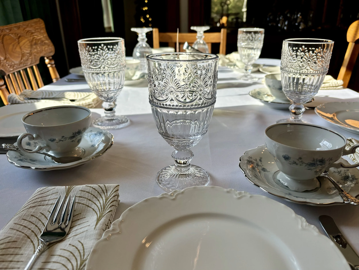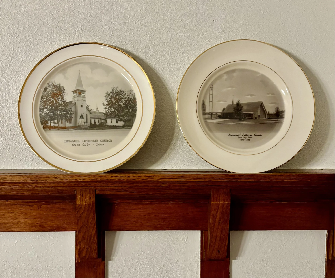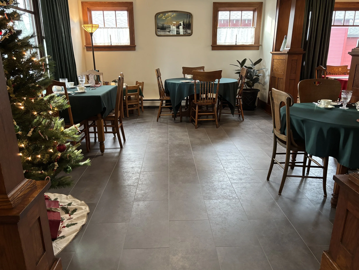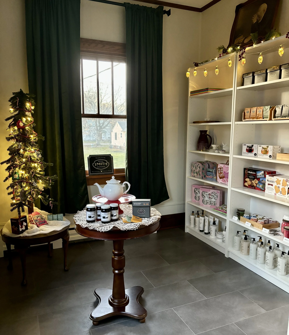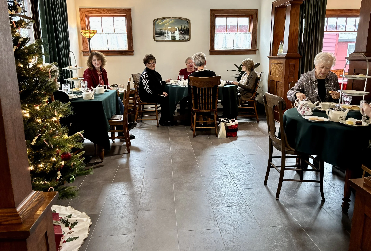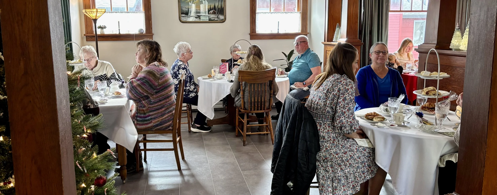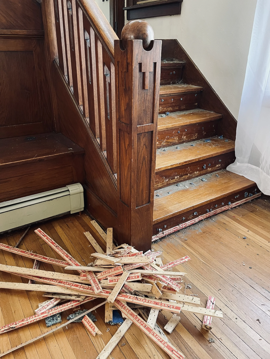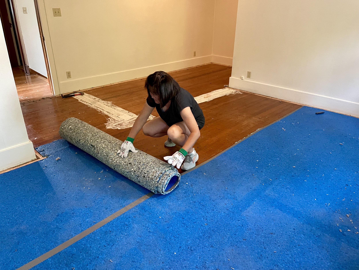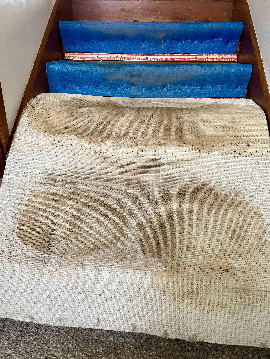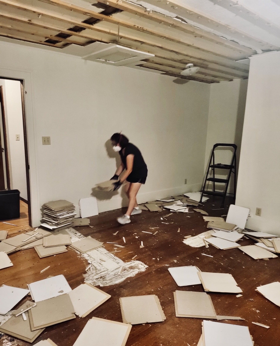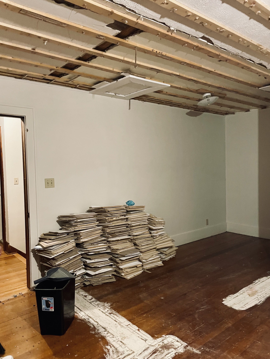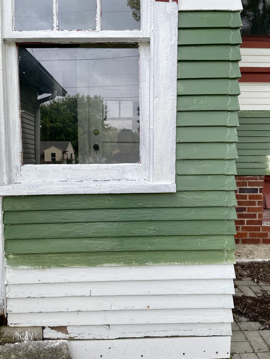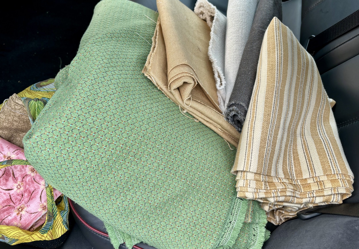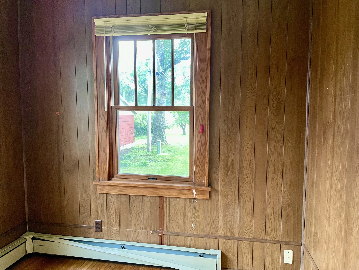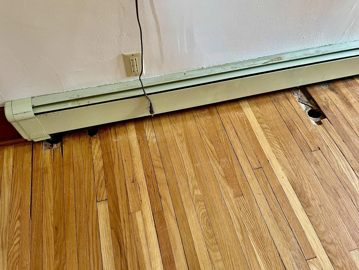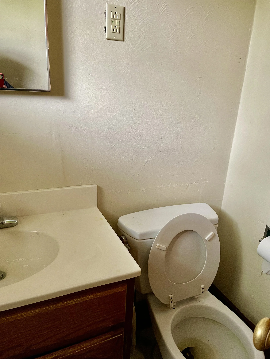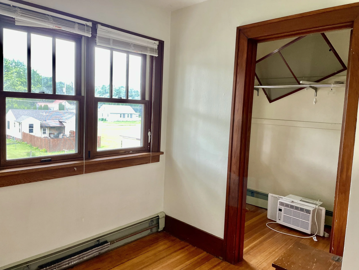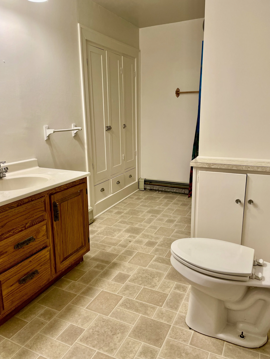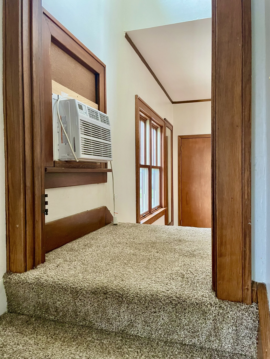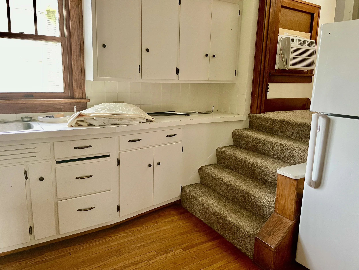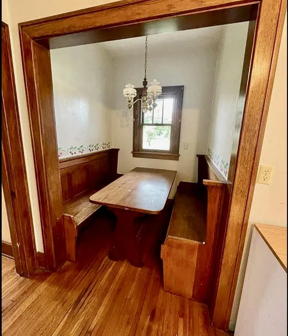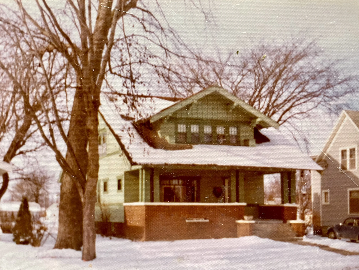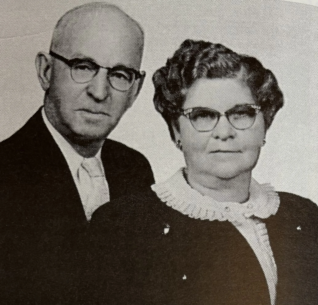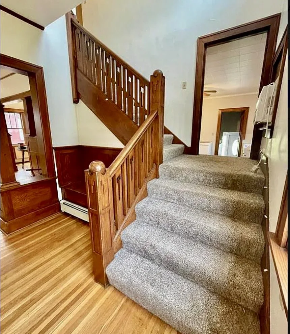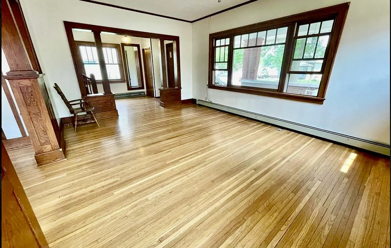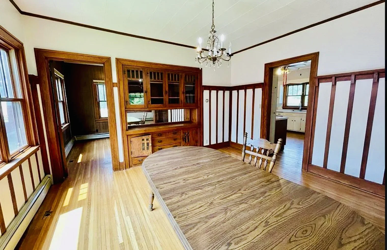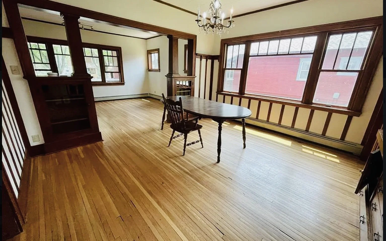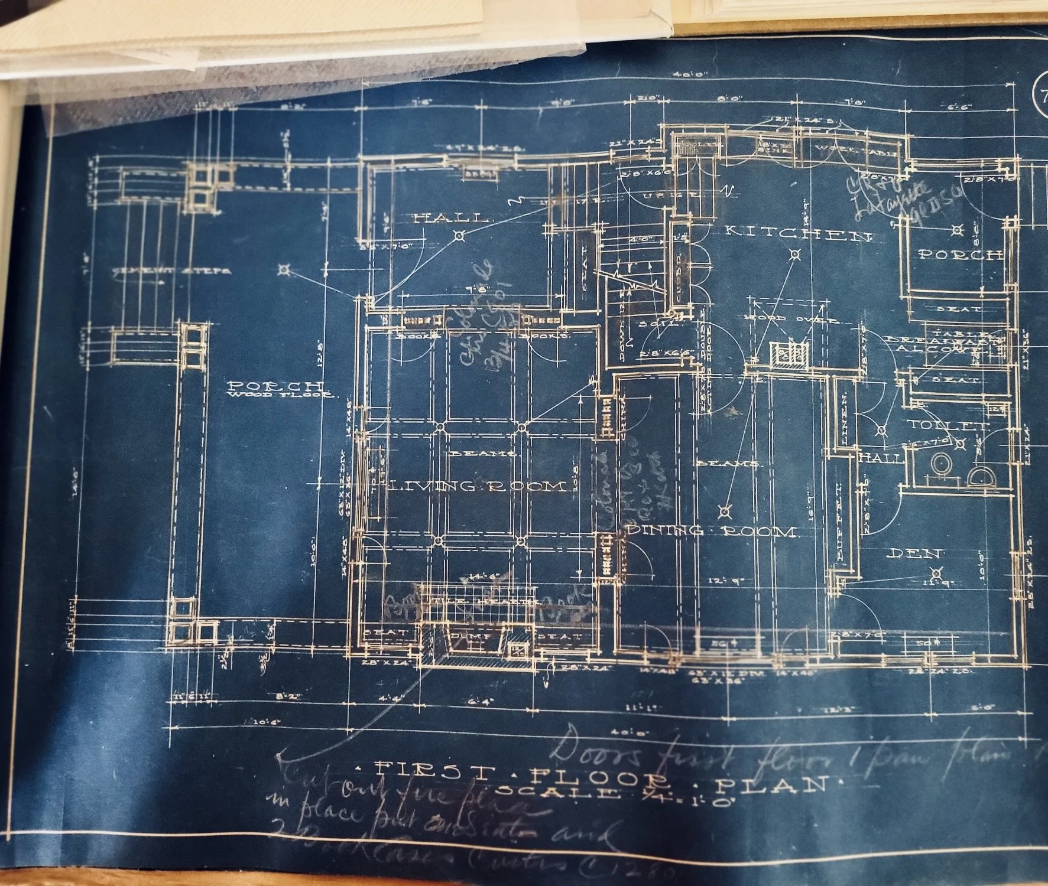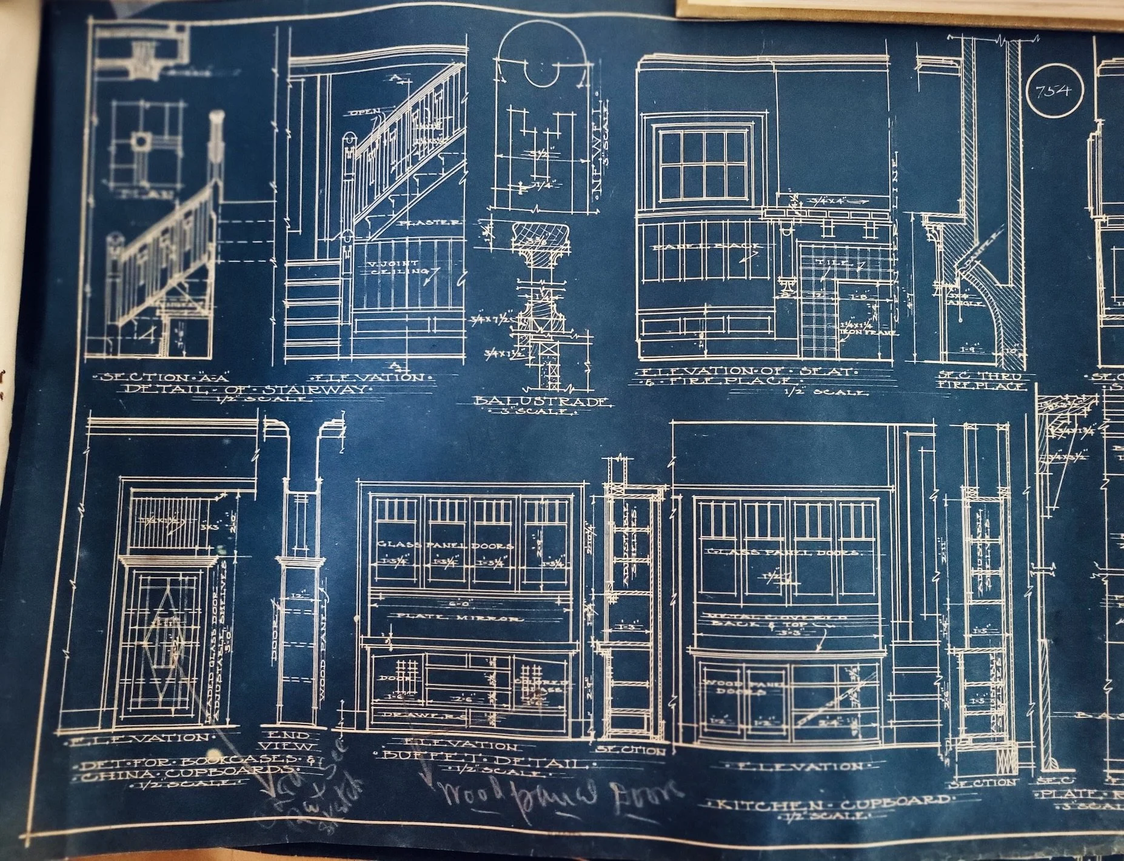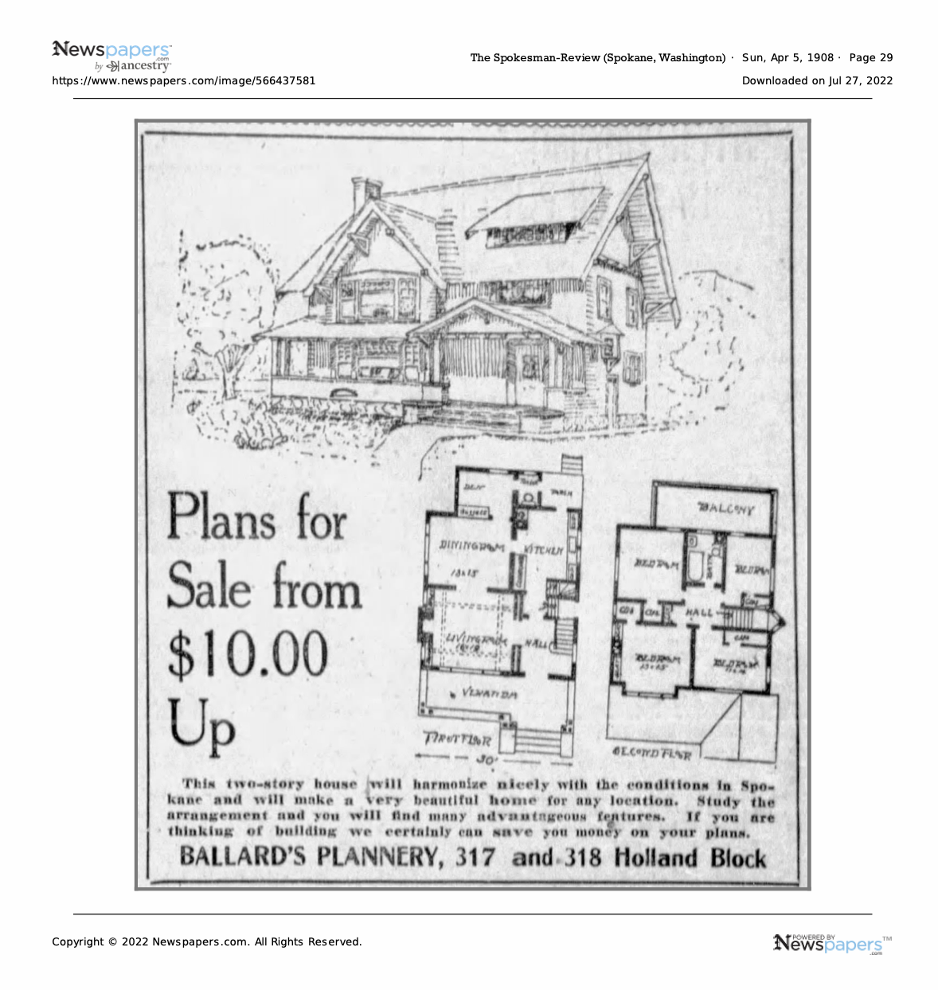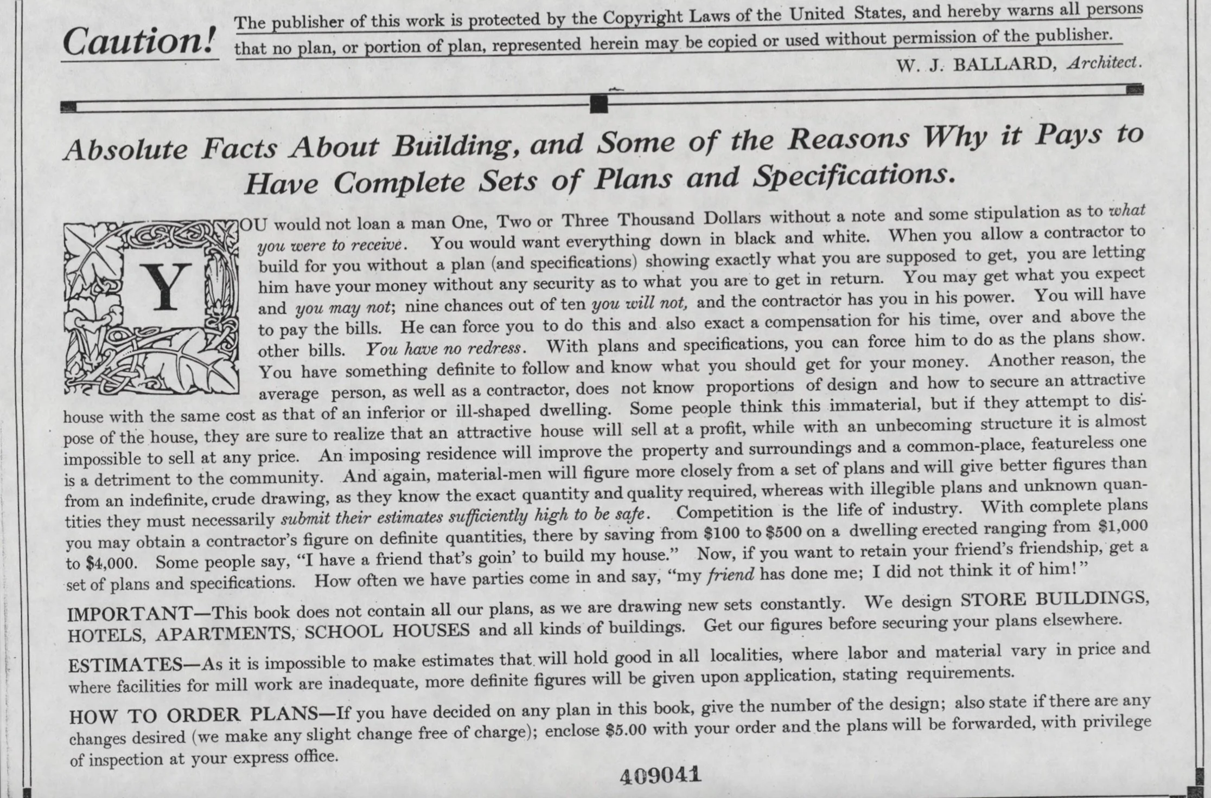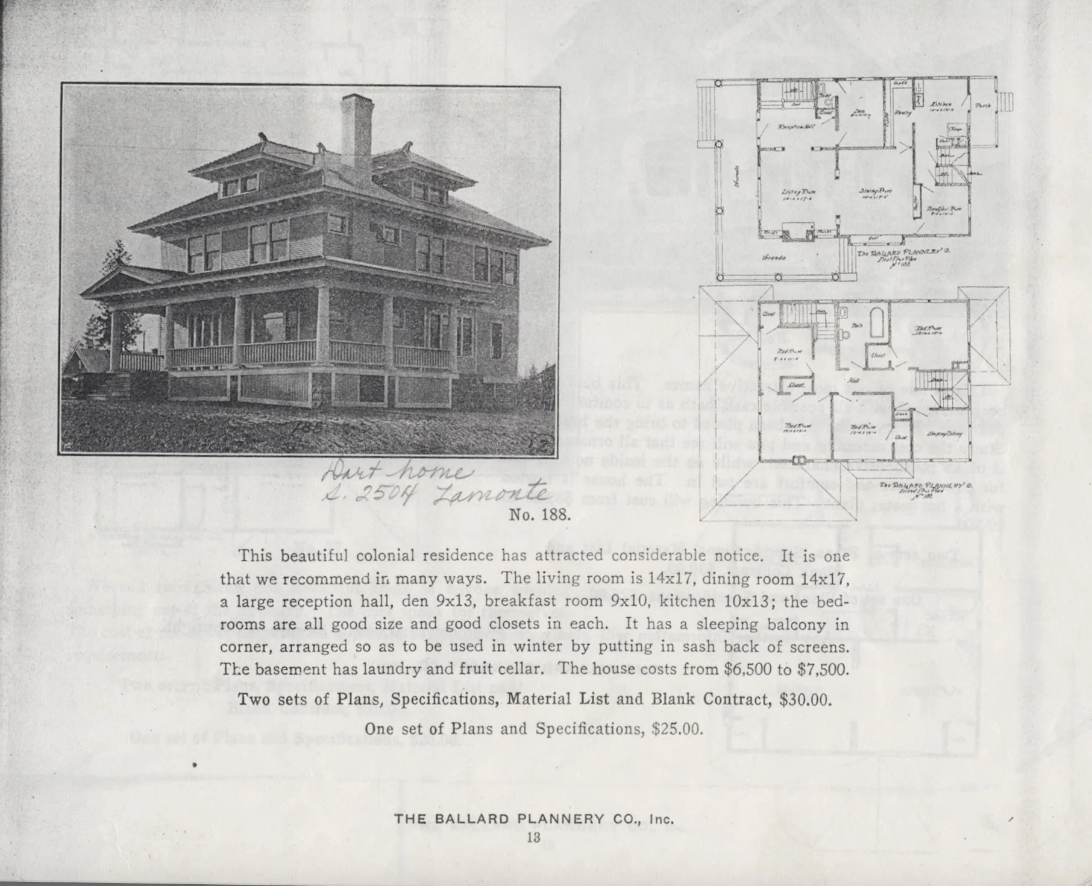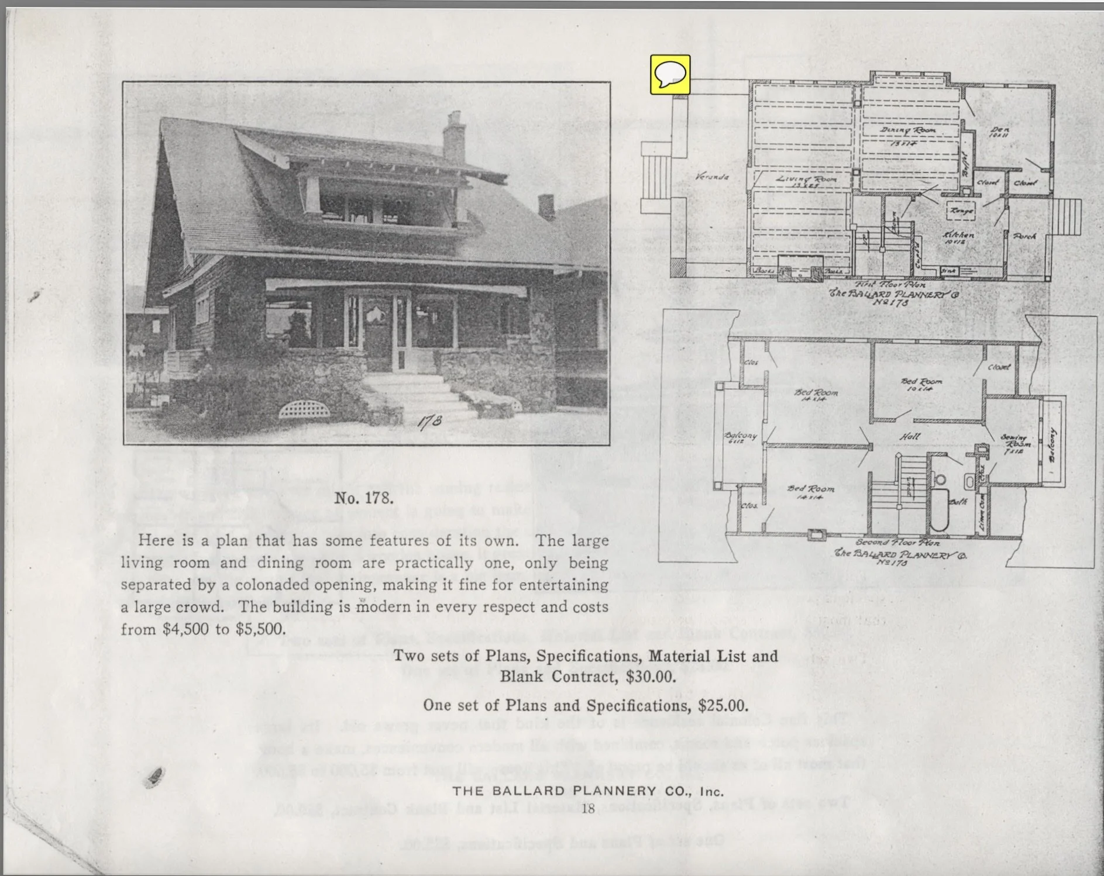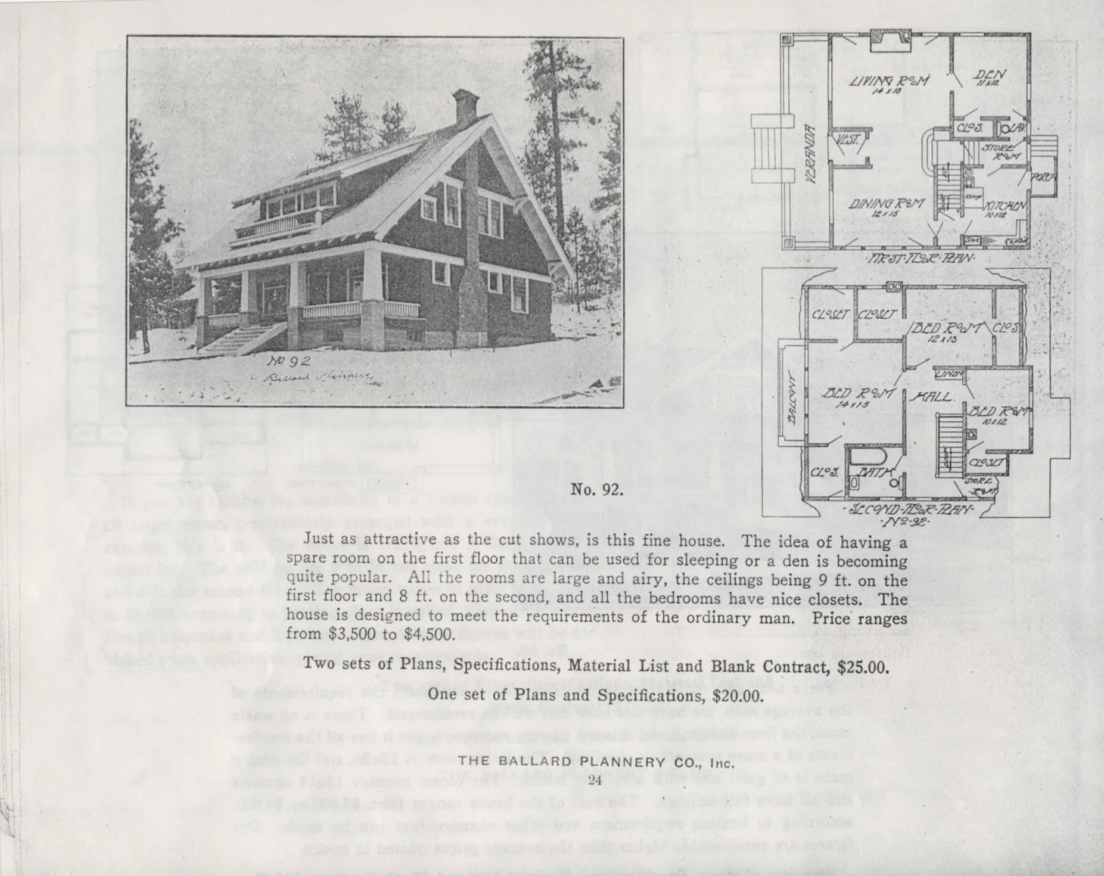SCONE Tea Room
What was once a dream has finally become reality. SCONE Tea Room in Swea City, Iowa opened in December 2024.
While my initial thought was to document the house renovations and post the progress, life had other plans. But anyone who has gone through even minor renovations or building knows there is never a definite finish date. A person really learns the meaning of patience.
Sadly, it had to be done. I’m just glad I wasn’t here to see this part.
This was used as insulation between the exterior and interior walls in the kitchen.
Eventually, things started to come together after the new floor was installed. My sister and I cleaned up the construction mess, scrubbed down the walls, floors, and woodwork. And after we carried in some of the furniture, we started to envision what the rooms would look like.
The living room is now the dining area.
But while construction may be done, my work was only beginning. I had to open a very large number of boxes that were stored in the garage and inside the house. I had accumulated a lot of stuff over the past year. Then, all that cardboard needed to be cut down and taken to recycling. More items had to be purchased, cleaned, and put away. It felt as if this were a never-ending process.
I chose Smith Tea out of Portland, Oregon as my tea brand. It was so exciting to receive the first shipment.
All of these vintage dishes had to be hand washed!
And as luck would have it, I still managed to stumble upon cute home decor like this cast iron hook with birds at a local garage sale. It worked perfectly in the mud room.
I was extremely fortunate to get all the old furniture and much of the furnishings from local auctions, thrift stores, family, and friends.
While the breakfast nook shows a lot of wear from over the years, I refused to remove it. I think it is one of the special features in the house.
I decided to forego refinishing all the woodwork since I neither had the time or the extra funds to do it. Instead, I wiped everything down and used stain markers wherever there were little gashes in the wood. The old-fashioned metal radiator covers were replaced with handmade wooden ones.
This collage of old photos of my hometown adorns one of the walls in the bathroom.
I loved setting the tables for the first time and how the old and new tableware complemented each other.
The Lutheran Church on the left purchased this house in 1930 for $7300 to be used as a parsonage. The old church was later torn down and the current Lutheran Church on the right was relocated to a different part of town.
Then it was Christmas before I knew it and all the festive decorations were on full display. I love this time of year!
There is a small gift shop where customers can purchase the jams and teas that are served in the tea room, as well as tea sets, soaps, lotions, tea towels, candles, ornaments and cloth napkins.
Customers from Swea City and the surrounding area soon arrived.
We even celebrated a very special birthday.
Welcome to the SCONE Tea Room! I hope to see you!
DIY
I am comfortable trying to do things on my own. I can tackle kitchen duty, but DIY house renovation is another matter. Coming from a family of do-it-yourselfers, I am embarrassed my talents are pretty limited on this front. So, when I decided to start on the house renovation, I had no clue what I would be facing or really, where to start.
I am comfortable trying to do things on my own. I can tackle kitchen duty, but DIY house renovation is another matter. Coming from a family of do-it-yourselfers, I am embarrassed my talents are pretty limited on this front. So when I decided to start on the house renovation, I had no clue what I would be facing or really, where to start. I had a local contractor lined up but I had the hopes of trying to do as much as I could with help from my family. But with living on the West Coast, I knew my involvement would be minimal.
The carpet appeared to be relatively new and clean. It seemed a bit of a shame to pull lit up, considering winters are quite cold and having something soft under your feet is welcome. However, I knew the previous tenants had indoor pets. Allergies run in my family so I thought it would be the safest option. I also noticed this room must have had an enclosure with a doorway just outside the closet, probably when it was first built. You can see it in marked in white on the floor. Maybe it was a small baby’s room?
It turns out the carpeting was really dirty, in the bedroom as well as on the stairs. I’m so glad I decided to remove it!
Carpet tack strips are a nightmare to remove, as well as all the staples that were used and dotted the floor. My brother took care of this room while I tackled the stairs.
Like I said, I am not a good DIY person. Plus, it only makes the work more difficult when you aren’t using the right tools. I later learned there is an actual staple remover tool that makes the work a lot easier. But I didn’t have that at the time and I made use with what I had. Yes, those gashes in the wood kept me up at night.
All those blue dots are carpet staples that had to be removed by hand. I swore to myself I would never have carpet laid down again. I’m hoping to install a stair runner with rods instead so some of the lovely wood can be seen.
We think sometime in the 1960s, maybe 1970s, the house had some renovation done, including installing these cardboard-type tiles to cover up cracks in the ceiling. I knew they had to come down no matter what. Little did I realize how much of a mess they made!
Here are the tiles all stacked up in the bedroom. The ceiling is exposed, and you can see more of where the little room used to be. Much respect to the person who had to take out all those staples in the ceiling! I purchased the right tools, so hopefully, that helped.
I decided I wanted the exterior of the house to be green again. I picked up a sample from Sherwin Williams. It won’t be the same shade as in the old photo I had but no one knows for certain what color the house was when it was first built. The problem was the red brick. I decided to keep the brick its original color. By the way, this original window ended up coming out to move the back door over a bit and would keep this area a bit warmer from the cold winters. The little mudroom has four doors, and three have glass in them so there would be enough light without keeping this window. There were two other single-pane windows in the house upstairs that were original that I had replaced, too.
This is the kitchen after it was gutted. The tall, closed-in area above the opening was where the door that ran from the front entry and upstairs used to be. The opening is where a heater was placed under the stairs that went into the kitchen. It had to be replaced. The gap leads to the basement.
The bathroom floor was covered with linoleum and the shower, and the cracked toilet were removed. I decided not to strip the white paint from the original built-in cabinet to help protect it from moisture.
I had the contractor sheetrock the ceiling since the original ceiling had a lot of cracks in it. It would be easier and more budget-friendly to do it this way than have him try to fix the ceiling and match the paint texture. Because the house runs on a boiler for heating, a family member made new wooden radiator covers. We found videos on YouTube to explain this DIY. I think they look great! Here, he was just installing them to see how well they fit. The top board would be painted the same color, too.
There is a light fixture in front of the closet which only reaffirms this was a separate room. Maybe it could have been a dressing room with a vanity? I need to look at the blueprints again!
There is an organization in my area that sells fabric remnants used in high-end projects for practically pennies! I bought all this wonderful fabric (many in the yellow bag) that will be used to reupholster chairs, make cushions covers and window treatments. I, unfortunately, don’t sew but my sister does!
My sister did a test try using the green fabric on a chair I bought from a consignment shop. I love the color! I haven’t decided what I will do with the wood on the chair yet but I think the finish goes well with the fabric.
Day 1
After purchasing my 1920s house, I walked around to see what absolutely needed to be renovated and what could remain as it is.
After purchasing my 1920s house, I walked around to see what renovations absolutely needed to be done and what could remain as it is. The goal wasn’t to take down all the walls and completely redo it. My budget is not limitless. I also want to retain as much of the character of the house as possible, but still make it functional and livable.
I realize there will be some who will not be happy with my renovation choices. And I admit some of the decisions I made were extremely difficult. If I had all the money in the world, I may have done things differently, but I’m not one of those people. My hope is to bring the house back to life and enjoy it.
At first glance, the radiator covers were in a pretty sad state. This particular one was actually decent-looking compared to some of the others. I was relieved they were still in working order. You can see where the original old floor radiators used to be with the holes in the floor. I would have loved to replace them with traditional cast iron heaters, but that was out of my budget. Instead, handmade wood covers will replace the existing aluminum ones. Now as for the floor, that was an entirely other matter.
Paneling was added to the den at some point, maybe to cover up cracks in the plaster? Trim was added toward the bottom since the panels were too short. I decided not to remove the paneling because the window trim had been replaced and I would have to remove it to take out the paneling. Instead, the walls will be painted the same color as in the other rooms. New baseboards and ceiling trim will be added to match the other rooms. They must have been removed when the paneling was installed.
The toilet in the small powder room was positioned just behind the door, so every time you opened it, it would hit the toilet. You can see the doorknob in the photo. I’ve removed the dated vanity and the toilet and will position the new ones to the outside wall, well away from the door
This is one of the upstairs bedrooms. The floors and woodwork are in good condition but the windows need to be replaced as they are original. It will also get a fresh coat of paint and the blinds will be removed. Once the new radiator covers are installed, an organizer added to the closet, and a new ceiling fan put in place, this room will be done.
Everything in this bathroom will be replaced except for the built-in cabinet. There was a leak from the toilet, which I was aware of in the sale, but some of the floor had to be taken out to replace piping and then water damage was exposed.
This is the view from the kitchen to the front entryway. A window air conditioner was placed in this window since the house does not have any ductwork for air-conditioning. The window will be replaced, and hopefully, with a custom stained-glass window in my parents’ memory.
This view is from the kitchen facing the stairs that lead to the front door and upstairs. The stairs have been removed and the doorway has been walled up. I was hesitant to do this because I didn’t want to change the footprint of the house. I was finally convinced the stairs took up valuable space that would be better utilized.
The more I work on the house, the more I realize major house renovations were done over the years such as adding the ceiling tiles, replacing the light fixtures, paneling the den walls, adding the coat closet, and updating the bathrooms among other things. I am also convinced the kitchen cabinets are not original compared to the rest of the woodwork and built-in cabinets in the house. Am I wrong? This style just doesn’t match the 1920s bungalow look. Too bad a photo doesn’t exist!
This eating nook in the kitchen is original. It only supports my idea the white kitchen cabinets are not original. Such a shame.
Please check back to see some DIY in action!
Once upon a time…
Follow me as I renovate a 104 year old bungalow home. I will share with you why I bought it and what makes it so special.
In 1920, Elmer and Belle sold their farm to move to a small nearby town in rural middle America. Their new bungalow-style home had just been completed. Leaving farming behind, Elmer decided to operate an insurance and real estate business out of the home. Little did they know, their lives would dramatically change when the Great Depression hit in 1929. The young family of four found themselves on the streets in 1930 as financial institutions collapsed. Their lovely home was then sold to The Lutheran Church. It became the church parsonage (vicarage or rectory) for its ministers.
Elmer’s family was fortunate to acquire temporary lodging in a single room in the back of a local business. Elmer worked out in front of the shop until he was able to move the family to a house just down the road from the 1920s home they were forced to give up.
In 2023, the church put the bungalow home on the market after 93 years in its care. I am now the third owner.
Elmer and Belle
The 1920s house was painted green at an unknown date, but before 1970. Most residents in town have only ever known it to be white with red trim.
Over the years, carpet was added to the stairs, but there used to be a stair runner held down by rods. We discovered this after the carpet was removed and saw the holes where the rods used to be. It was also common in older homes for the same set of stairs to lead from the front entry upstairs, and to the kitchen. The door to the kitchen was removed.
This is the front entry and living room that looks onto the front covered porch. The coat closet, to the left of the front door, was not original. That was added later. The extra wide front door which is currently there is also not original.
This is the dining room with a peek into the den (left of the built-in) and the kitchen (right). The kitchen cabinets were original but were not painted white when the house was first built. The tiles in the ceilings were most likely added in the 1960s or 1970s. The chandelier is not original, but I plan to have it installed in a different location.
This is the dining room facing the living room, revealing the built-ins in the colonnade.
After purchasing the house, my sister asked the church if they had any old photos to see what the house looked like when it was first purchased. Unfortunately, they only had ones that were most likely taken from the late 1950s or 1960s. But they did have something we never expected and is very rare, the original blueprints.
This is the front cover of the original blueprints of the 1920s house by Ballard Plannery Co Architects, Spokane, Washington.
This is the first floor from the original blueprints. We noticed Elmer and Belle changed the front door from the left side to the right of the house and omitted the fireplace. There is a furnace chimney that runs from the basement up through the kitchen which was sadly later plastered over and then covered with sheetrock. We learned very few homes in the area had fireplaces, even in the 1800s homes. Living on the plains and lowland areas, trees were not readily available when the town was first established. They also replaced the stone foundation found on the blueprints with brick, probably because the stone that was widely used in the Pacific Northwest was not available in the Midwest.
This is another page from the original blueprints of the 1920s house. Elmer and Belle didn’t follow the plans exactly, most likely due to financial reasons, resource availability, as well as preference.
Then, there was a mystery of how Elmer and Belle obtained the blueprints. Why? The plans came from an architectural firm located in Spokane, Washington, more than 1300 miles away. I decided to contact the City/County of Spokane Historic Preservation Office who provided me with the information I was seeking. One of Elmer’s grandchildren also confirmed this. While The Ballard Plannery advertised widely in the Pacific Northwest, Belle had family in the Tacoma, Washington area, almost 300 miles from Spokane. Although the architectural firm closed its doors in 1920, Elmer and Belle most likely obtained the plans in 1918 or 1919 to move into the house in 1920. It’s possible the train that took them to visit family stopped in Spokane, or one of the many print advertisements they saw while visiting relatives in Washington caught their attention. It is also possible Belle’s family knew she was planning to build a new house and encouraged her and Elmer to look at Ballard Plannery homes, sending them newspaper clippings.
A Ballard’s Plannery newspaper advertisement.
A Ballard’s Plannery newspaper advertisement.
A Ballard’s Plannery newspaper advertisement.
A Ballard Plannery Co Architects newspaper advertisement. The architectural firm did a majority of their advertising in the Spokane newspapers between 1908-1910. They were producing plans from 1908-1920.
A listing from the Ballard Plannery book.
A listing from the Ballard Plannery book. This plan may be one of the most similar to Elmer and Belle’s home.
A listing from the Ballard Plannery book.
Now, why would I buy a house almost 2000 miles away from where I live? First of all, the house is located in the town I grew up as a child. Secondly, the church I bought the house from has personal meaning for me, as well as the house itself. And thirdly, I want to turn the main floor of the house into a tea room. This has been a dream of mine, and being able to share this beautiful home with the community only strengthens my desire to make it happen. Renovations have already begun, carefully preserving what is possible within a budget. And then hopefully, I will be able to establish my new business, just as Elmer did over 100 years ago.
I will be posting updates on the house renovation so please check in to see what’s new!
