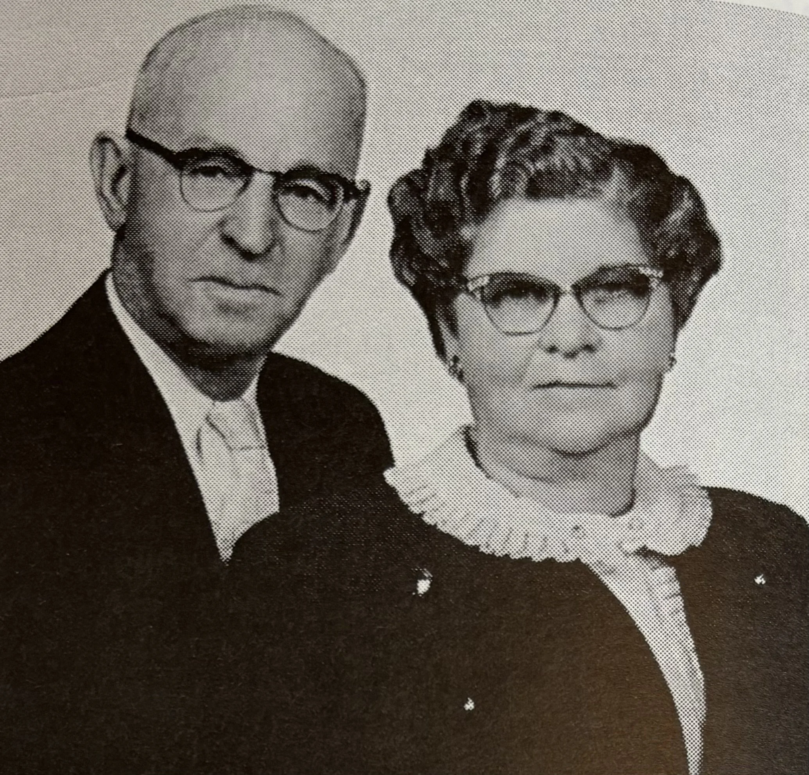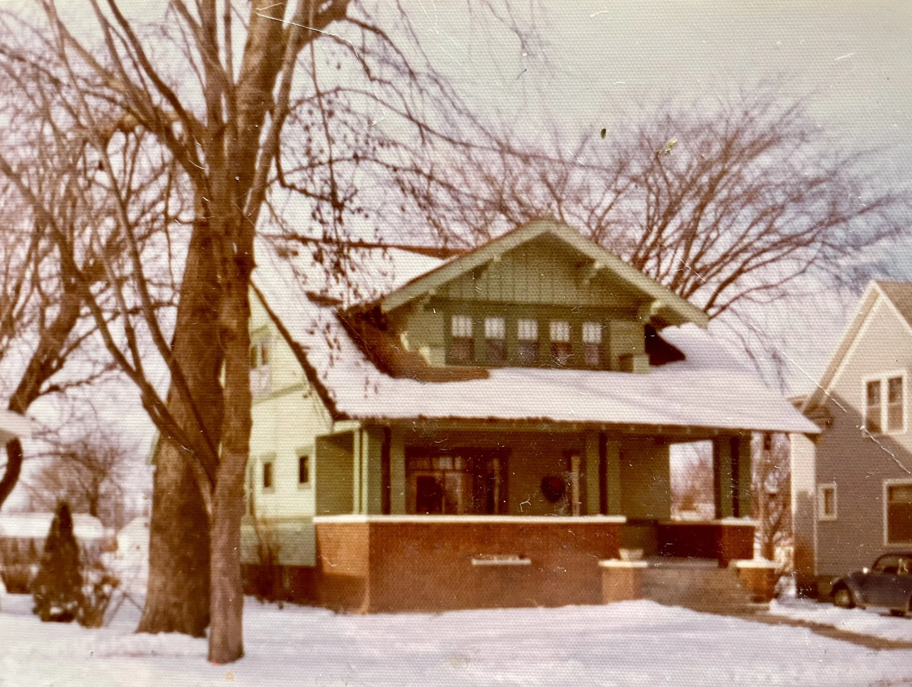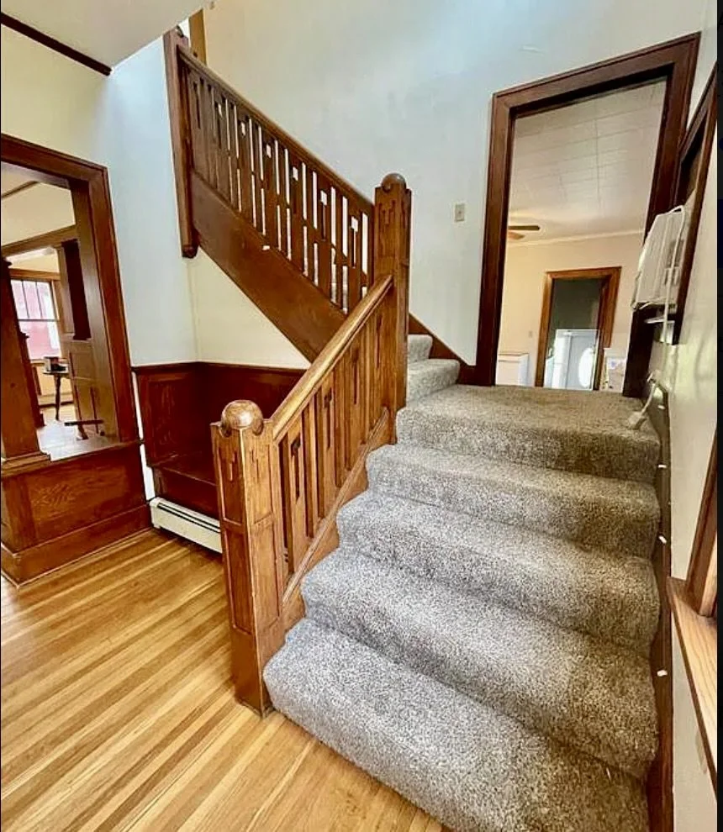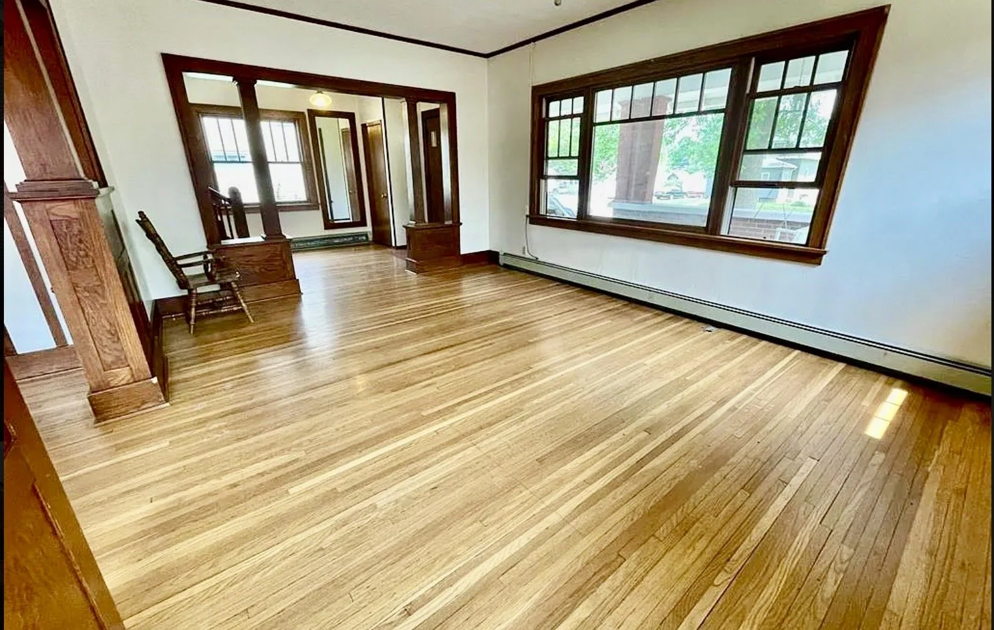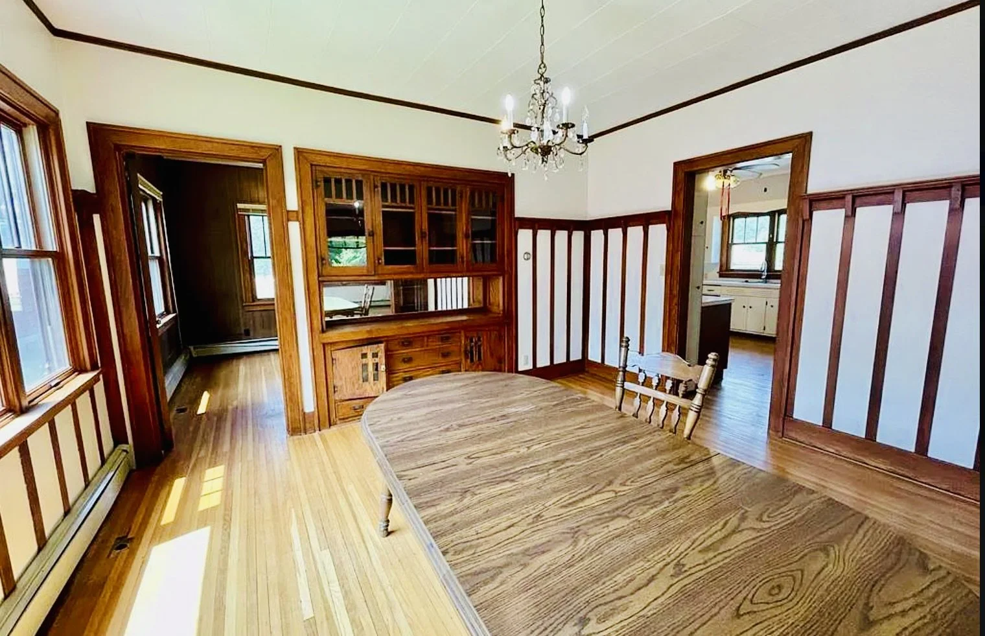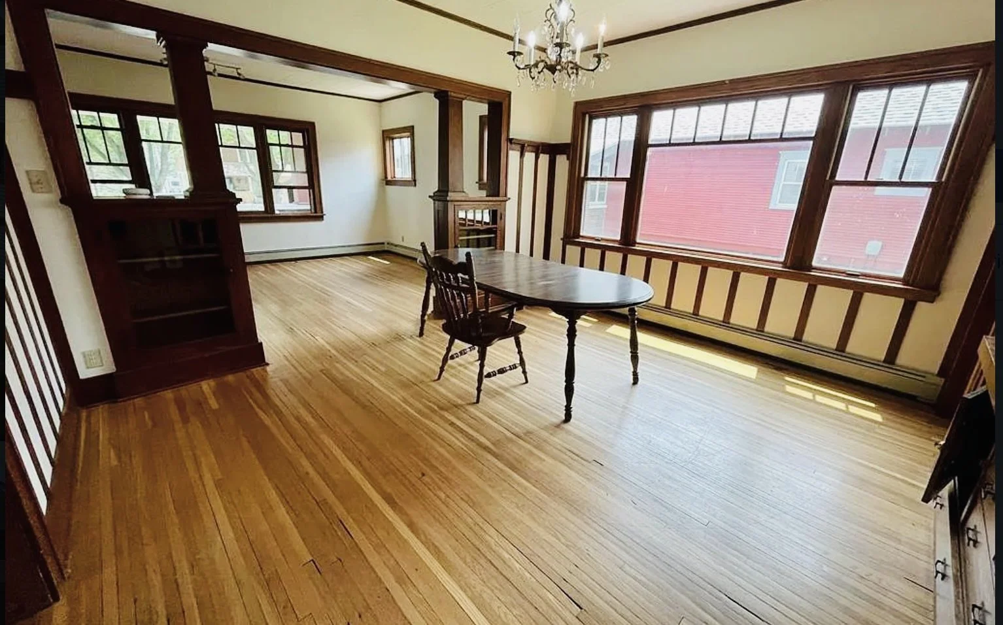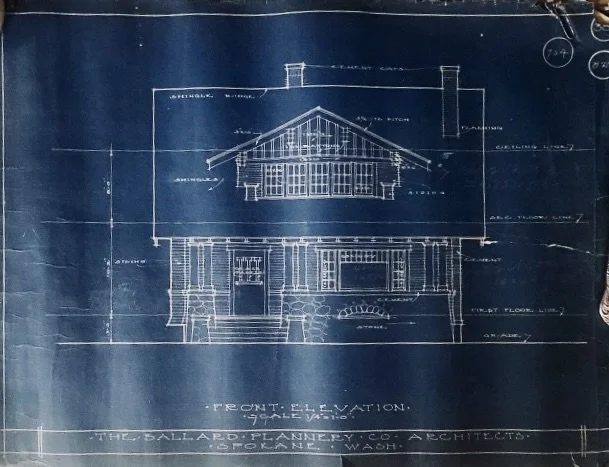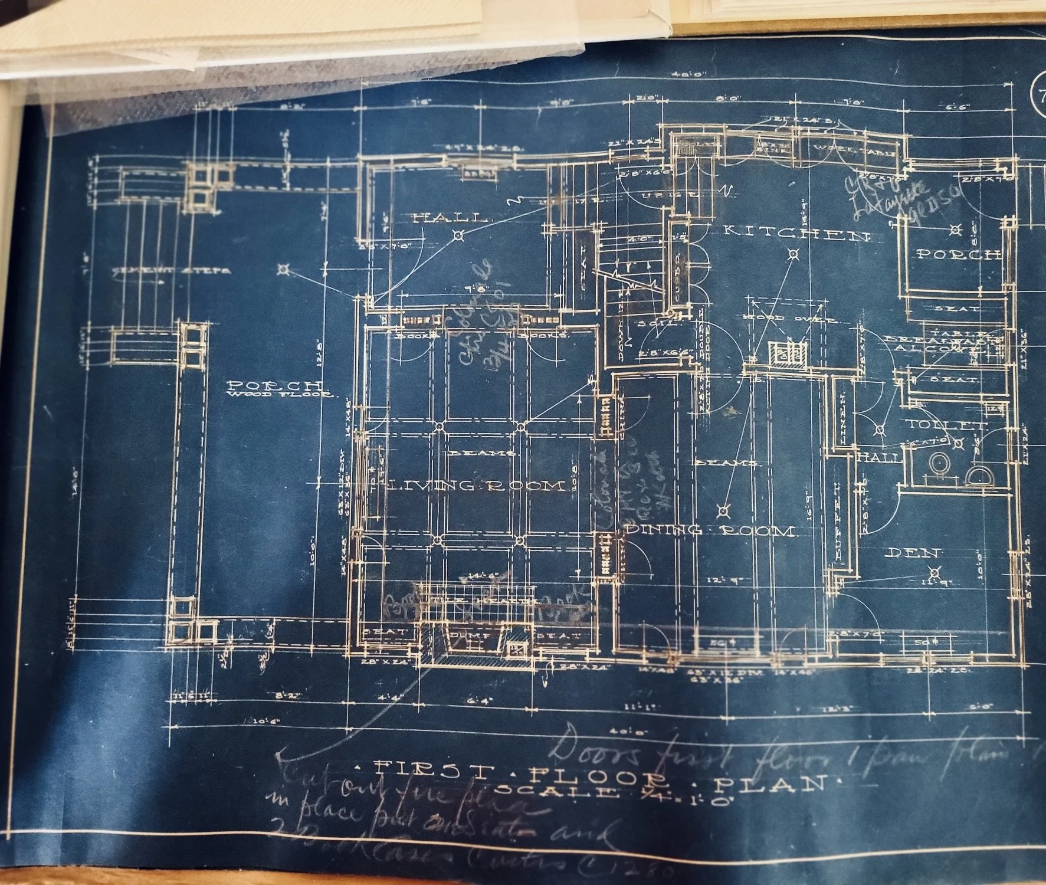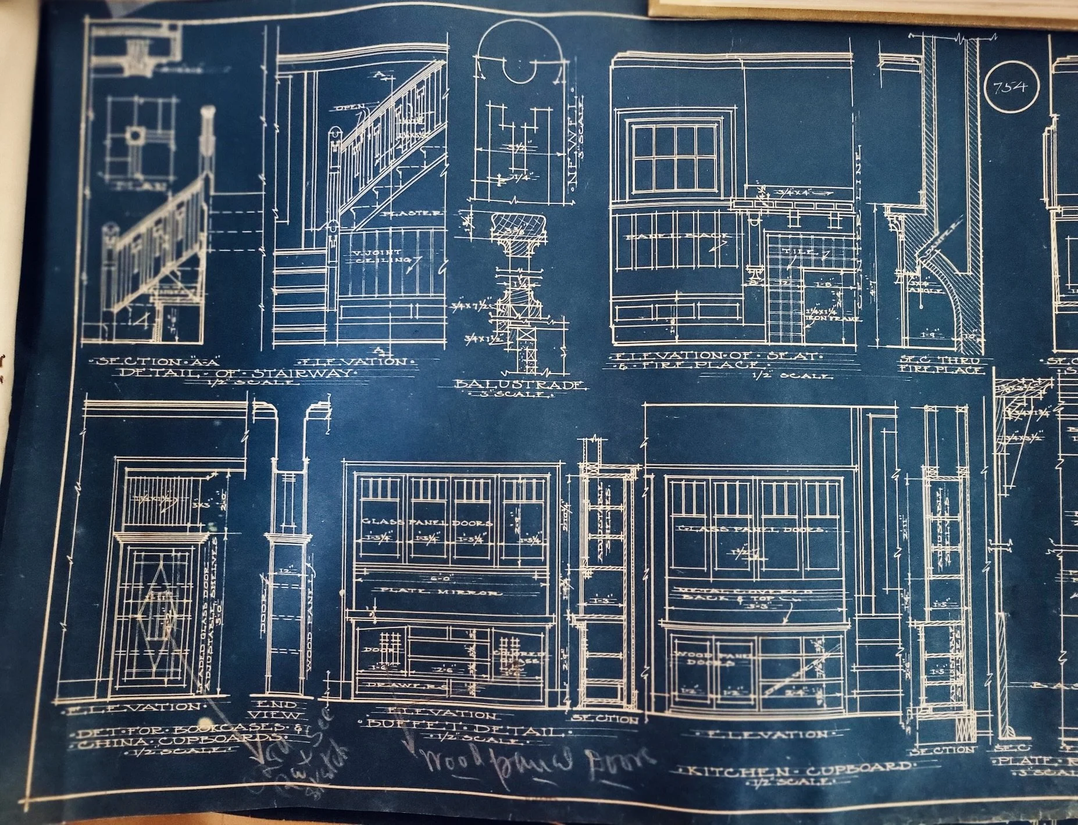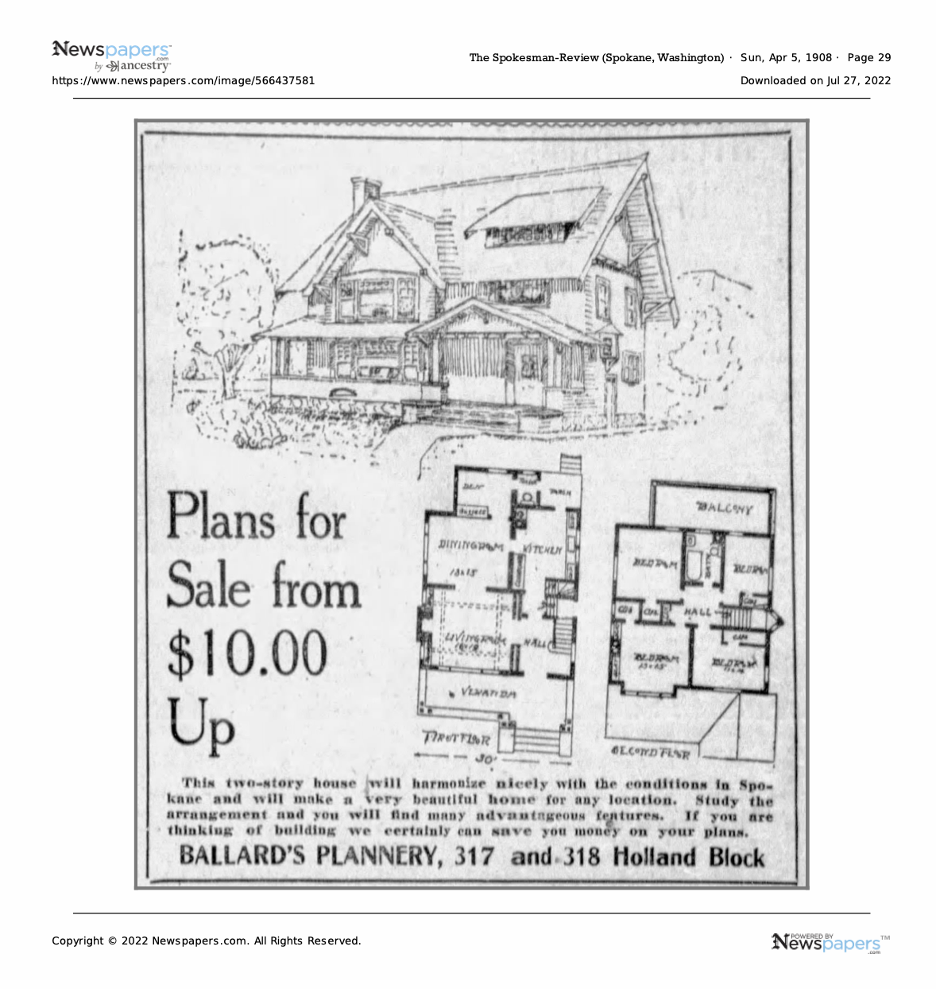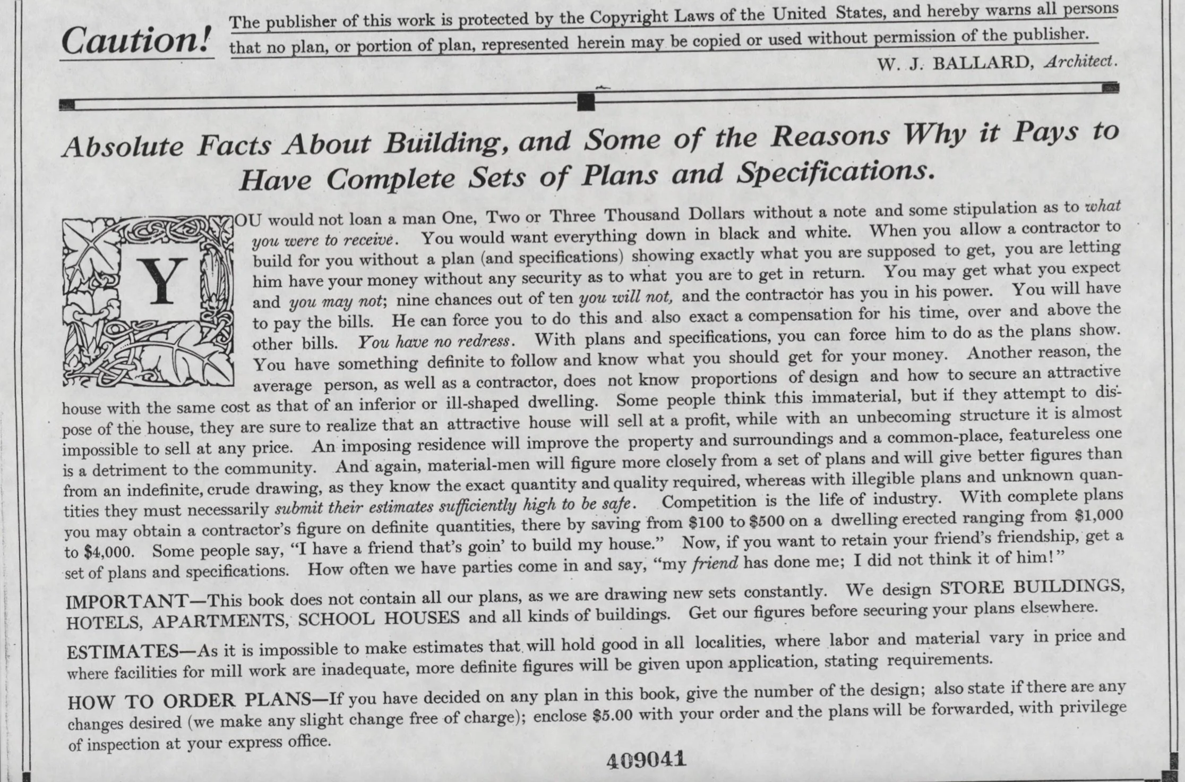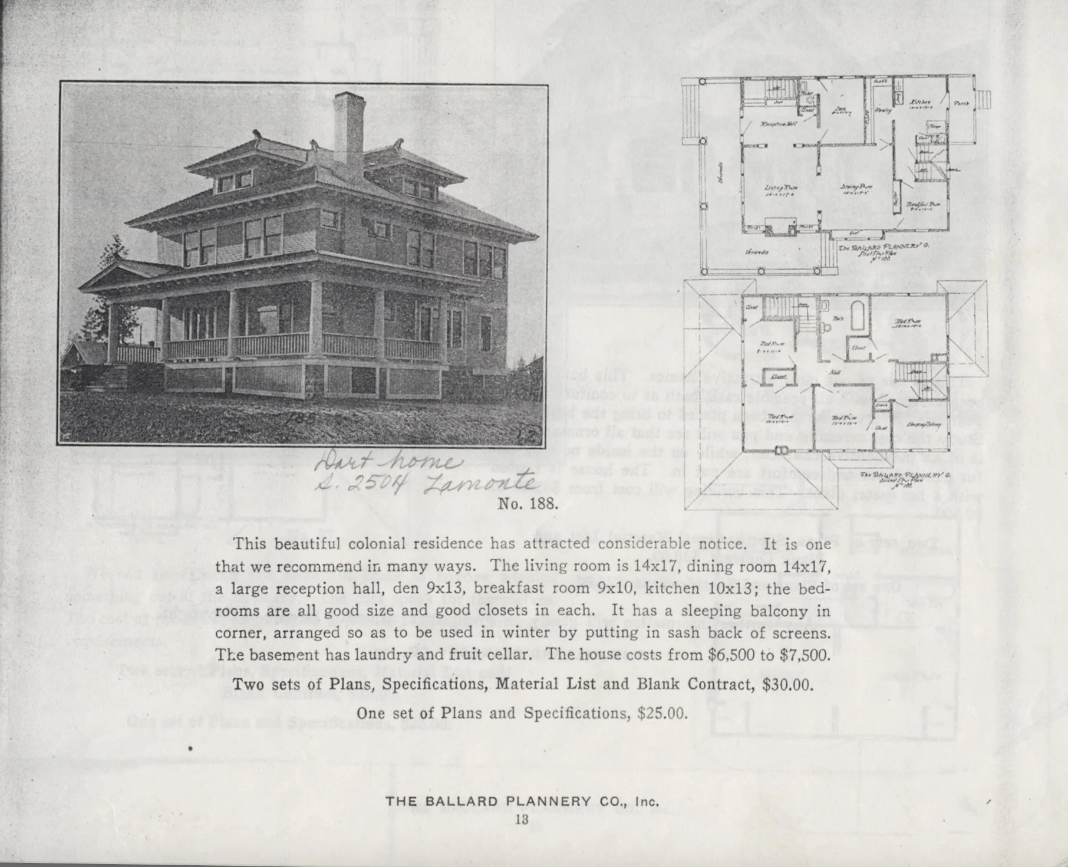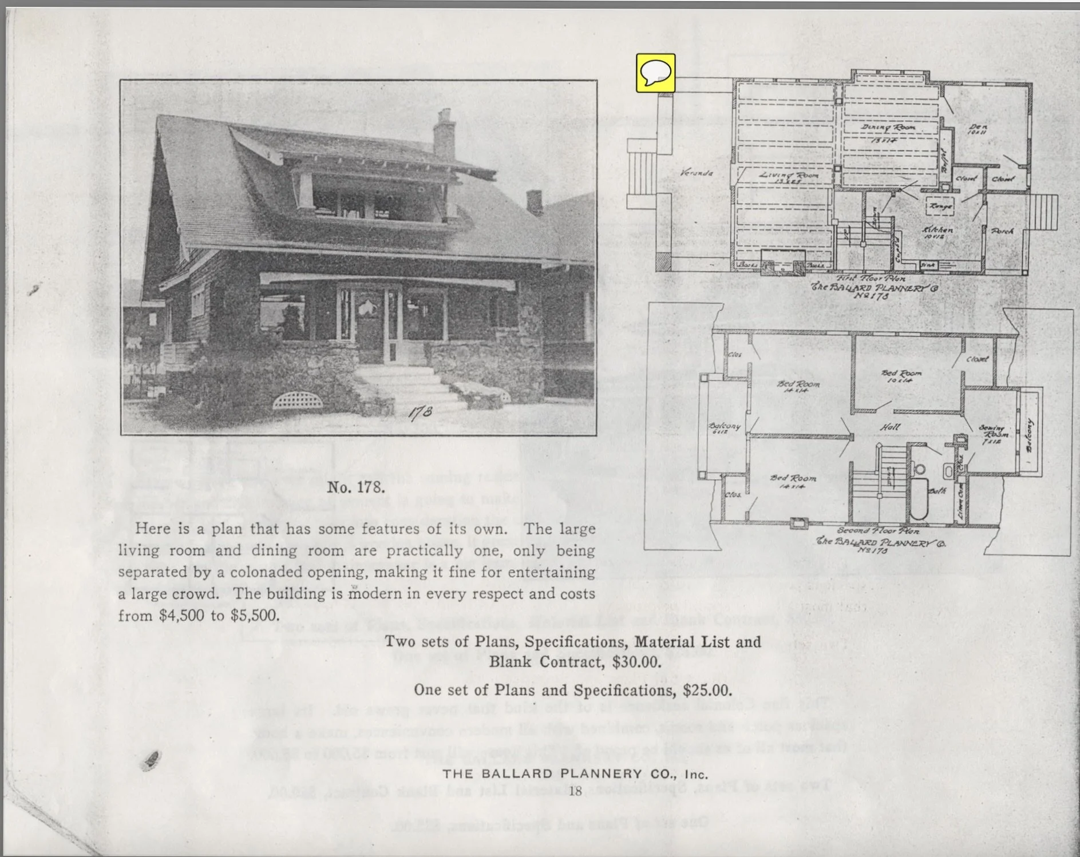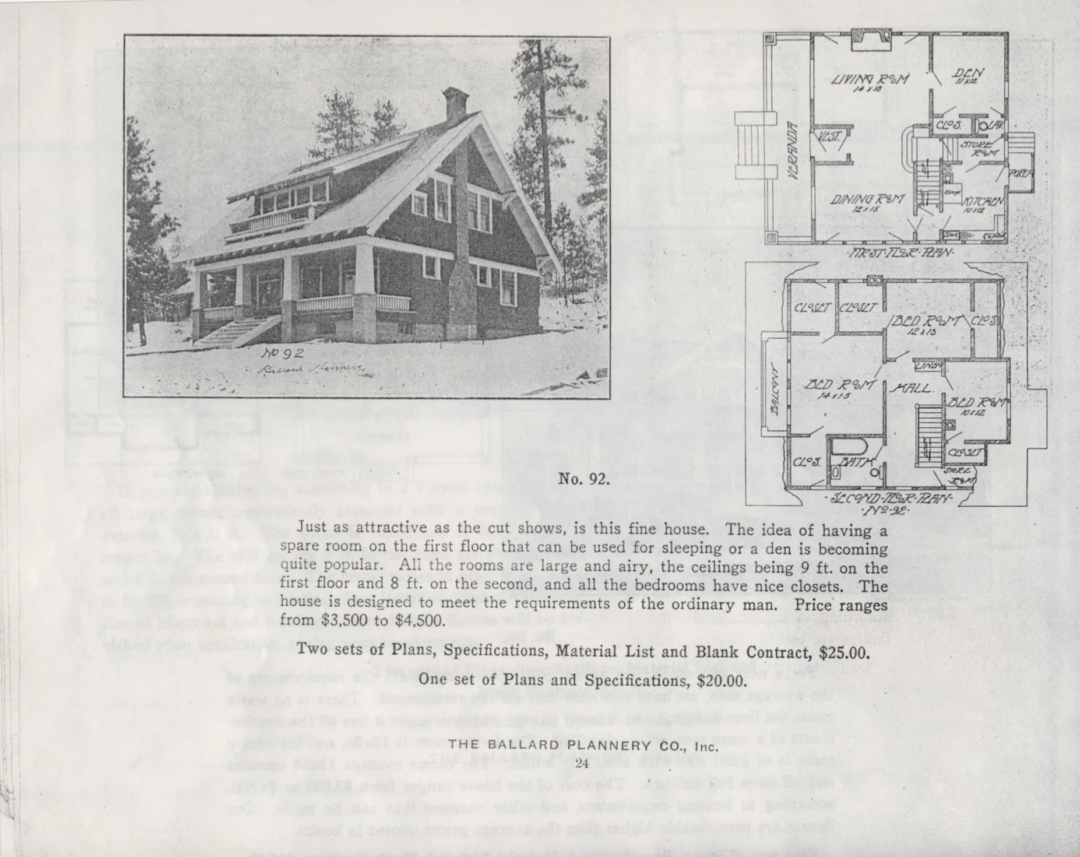Once upon a time…
In 1920, Elmer and Belle sold their farm to move to a small nearby town in rural middle America. Their new bungalow-style home had just been completed. Leaving farming behind, Elmer decided to operate an insurance and real estate business out of the home. Little did they know, their lives would dramatically change when the Great Depression hit in 1929. The young family of four found themselves on the streets in 1930 as financial institutions collapsed. Their lovely home was then sold to The Lutheran Church. It became the church parsonage (vicarage or rectory) for its ministers.
Elmer’s family was fortunate to acquire temporary lodging in a single room in the back of a local business. Elmer worked out in front of the shop until he was able to move the family to a house just down the road from the 1920s home they were forced to give up.
In 2023, the church put the bungalow home on the market after 93 years in its care. I am now the third owner.
Elmer and Belle
The 1920s house was painted green at an unknown date, but before 1970. Most residents in town have only ever known it to be white with red trim.
Over the years, carpet was added to the stairs, but there used to be a stair runner held down by rods. We discovered this after the carpet was removed and saw the holes where the rods used to be. It was also common in older homes for the same set of stairs to lead from the front entry upstairs, and to the kitchen. The door to the kitchen was removed.
This is the front entry and living room that looks onto the front covered porch. The coat closet, to the left of the front door, was not original. That was added later. The extra wide front door which is currently there is also not original.
This is the dining room with a peek into the den (left of the built-in) and the kitchen (right). The kitchen cabinets were original but were not painted white when the house was first built. The tiles in the ceilings were most likely added in the 1960s or 1970s. The chandelier is not original, but I plan to have it installed in a different location.
This is the dining room facing the living room, revealing the built-ins in the colonnade.
After purchasing the house, my sister asked the church if they had any old photos to see what the house looked like when it was first purchased. Unfortunately, they only had ones that were most likely taken from the late 1950s or 1960s. But they did have something we never expected and is very rare, the original blueprints.
This is the front cover of the original blueprints of the 1920s house by Ballard Plannery Co Architects, Spokane, Washington.
This is the first floor from the original blueprints. We noticed Elmer and Belle changed the front door from the left side to the right of the house and omitted the fireplace. There is a furnace chimney that runs from the basement up through the kitchen which was sadly later plastered over and then covered with sheetrock. We learned very few homes in the area had fireplaces, even in the 1800s homes. Living on the plains and lowland areas, trees were not readily available when the town was first established. They also replaced the stone foundation found on the blueprints with brick, probably because the stone that was widely used in the Pacific Northwest was not available in the Midwest.
This is another page from the original blueprints of the 1920s house. Elmer and Belle didn’t follow the plans exactly, most likely due to financial reasons, resource availability, as well as preference.
Then, there was a mystery of how Elmer and Belle obtained the blueprints. Why? The plans came from an architectural firm located in Spokane, Washington, more than 1300 miles away. I decided to contact the City/County of Spokane Historic Preservation Office who provided me with the information I was seeking. One of Elmer’s grandchildren also confirmed this. While The Ballard Plannery advertised widely in the Pacific Northwest, Belle had family in the Tacoma, Washington area, almost 300 miles from Spokane. Although the architectural firm closed its doors in 1920, Elmer and Belle most likely obtained the plans in 1918 or 1919 to move into the house in 1920. It’s possible the train that took them to visit family stopped in Spokane, or one of the many print advertisements they saw while visiting relatives in Washington caught their attention. It is also possible Belle’s family knew she was planning to build a new house and encouraged her and Elmer to look at Ballard Plannery homes, sending them newspaper clippings.
A Ballard’s Plannery newspaper advertisement.
A Ballard’s Plannery newspaper advertisement.
A Ballard’s Plannery newspaper advertisement.
A Ballard Plannery Co Architects newspaper advertisement. The architectural firm did a majority of their advertising in the Spokane newspapers between 1908-1910. They were producing plans from 1908-1920.
A listing from the Ballard Plannery book.
A listing from the Ballard Plannery book. This plan may be one of the most similar to Elmer and Belle’s home.
A listing from the Ballard Plannery book.
Now, why would I buy a house almost 2000 miles away from where I live? First of all, the house is located in the town I grew up as a child. Secondly, the church I bought the house from has personal meaning for me, as well as the house itself. And thirdly, I want to turn the main floor of the house into a tea room. This has been a dream of mine, and being able to share this beautiful home with the community only strengthens my desire to make it happen. Renovations have already begun, carefully preserving what is possible within a budget. And then hopefully, I will be able to establish my new business, just as Elmer did over 100 years ago.
I will be posting updates on the house renovation so please check in to see what’s new!
