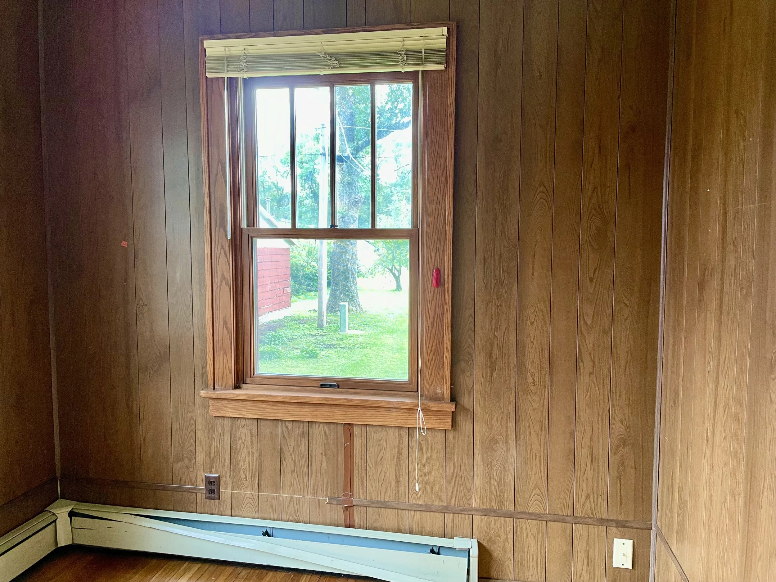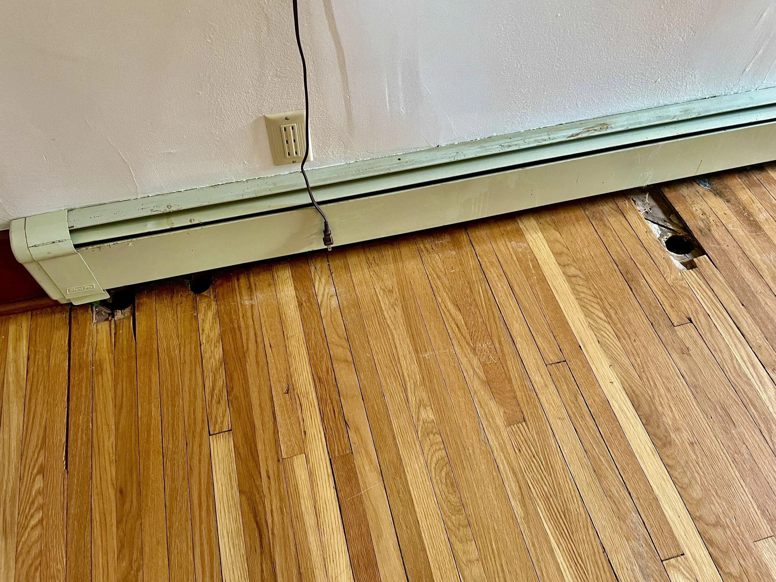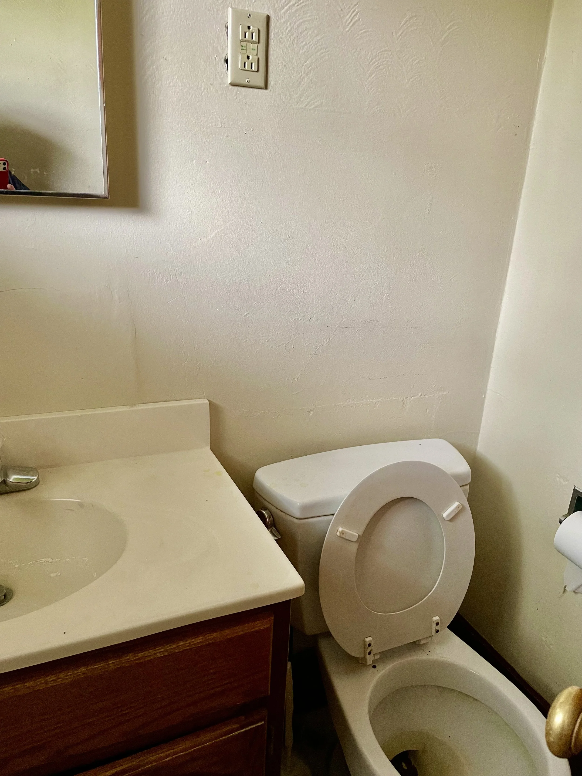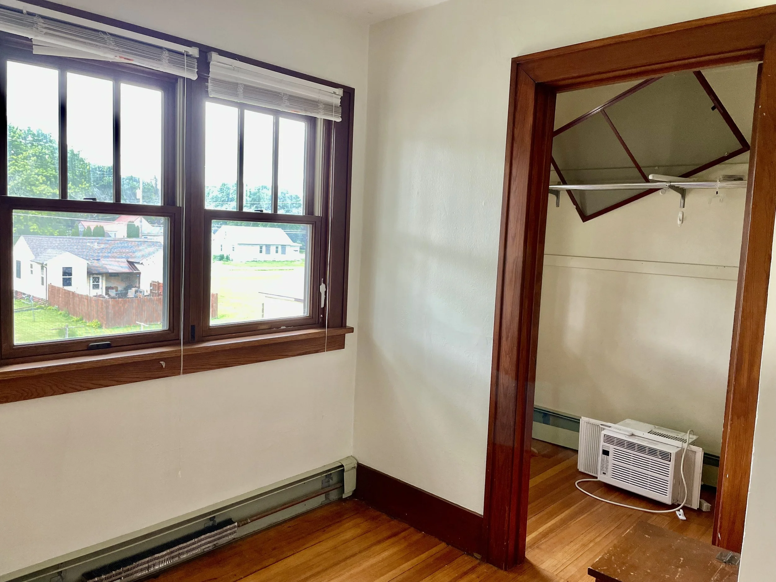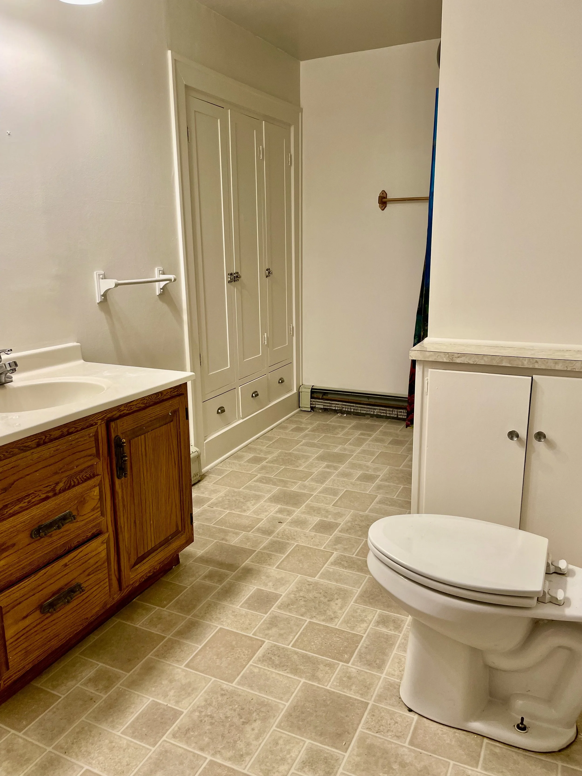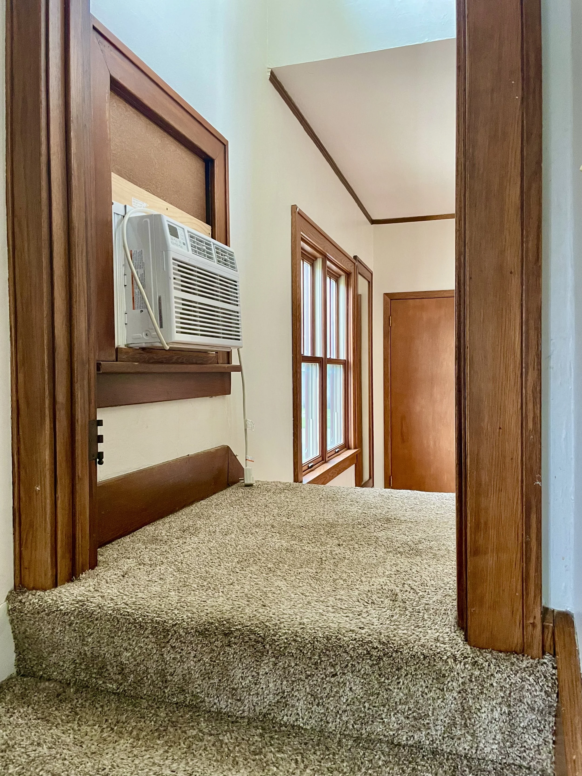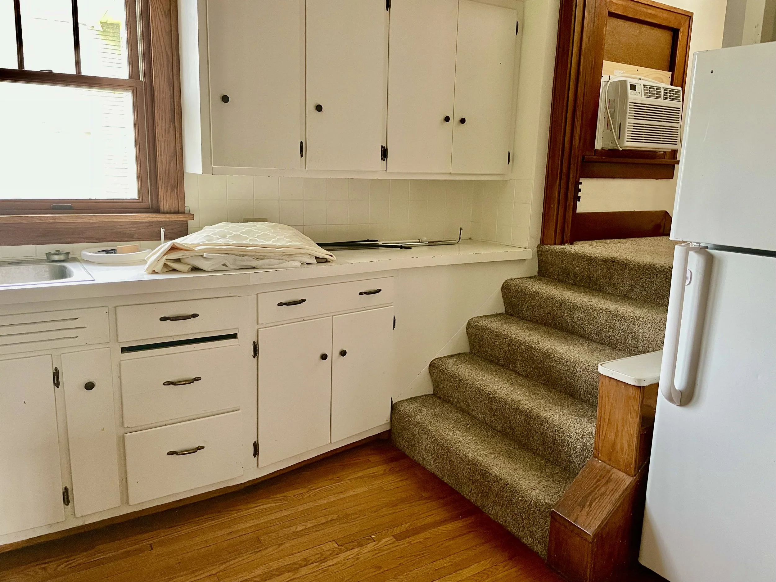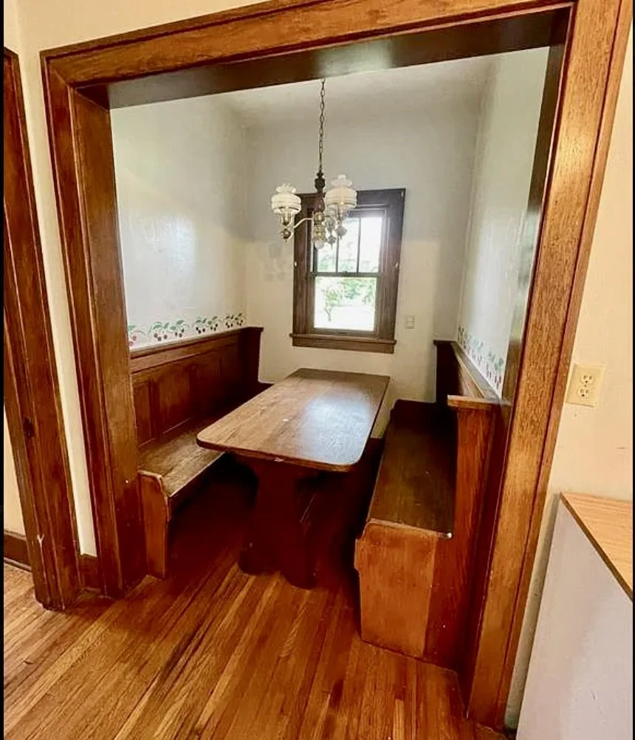Day 1
After purchasing my 1920s house, I walked around to see what absolutely needed to be renovated and what could remain as it is.
After purchasing my 1920s house, I walked around to see what renovations absolutely needed to be done and what could remain as it is. The goal wasn’t to take down all the walls and completely redo it. My budget is not limitless. I also want to retain as much of the character of the house as possible, but still make it functional and livable.
I realize there will be some who will not be happy with my renovation choices. And I admit some of the decisions I made were extremely difficult. If I had all the money in the world, I may have done things differently, but I’m not one of those people. My hope is to bring the house back to life and enjoy it.
At first glance, the radiator covers were in a pretty sad state. This particular one was actually decent-looking compared to some of the others. I was relieved they were still in working order. You can see where the original old floor radiators used to be with the holes in the floor. I would have loved to replace them with traditional cast iron heaters, but that was out of my budget. Instead, handmade wood covers will replace the existing aluminum ones. Now as for the floor, that was an entirely other matter.
Paneling was added to the den at some point, maybe to cover up cracks in the plaster? Trim was added toward the bottom since the panels were too short. I decided not to remove the paneling because the window trim had been replaced and I would have to remove it to take out the paneling. Instead, the walls will be painted the same color as in the other rooms. New baseboards and ceiling trim will be added to match the other rooms. They must have been removed when the paneling was installed.
The toilet in the small powder room was positioned just behind the door, so every time you opened it, it would hit the toilet. You can see the doorknob in the photo. I’ve removed the dated vanity and the toilet and will position the new ones to the outside wall, well away from the door
This is one of the upstairs bedrooms. The floors and woodwork are in good condition but the windows need to be replaced as they are original. It will also get a fresh coat of paint and the blinds will be removed. Once the new radiator covers are installed, an organizer added to the closet, and a new ceiling fan put in place, this room will be done.
Everything in this bathroom will be replaced except for the built-in cabinet. There was a leak from the toilet, which I was aware of in the sale, but some of the floor had to be taken out to replace piping and then water damage was exposed.
This is the view from the kitchen to the front entryway. A window air conditioner was placed in this window since the house does not have any ductwork for air-conditioning. The window will be replaced, and hopefully, with a custom stained-glass window in my parents’ memory.
This view is from the kitchen facing the stairs that lead to the front door and upstairs. The stairs have been removed and the doorway has been walled up. I was hesitant to do this because I didn’t want to change the footprint of the house. I was finally convinced the stairs took up valuable space that would be better utilized.
The more I work on the house, the more I realize major house renovations were done over the years such as adding the ceiling tiles, replacing the light fixtures, paneling the den walls, adding the coat closet, and updating the bathrooms among other things. I am also convinced the kitchen cabinets are not original compared to the rest of the woodwork and built-in cabinets in the house. Am I wrong? This style just doesn’t match the 1920s bungalow look. Too bad a photo doesn’t exist!
This eating nook in the kitchen is original. It only supports my idea the white kitchen cabinets are not original. Such a shame.
Please check back to see some DIY in action!
